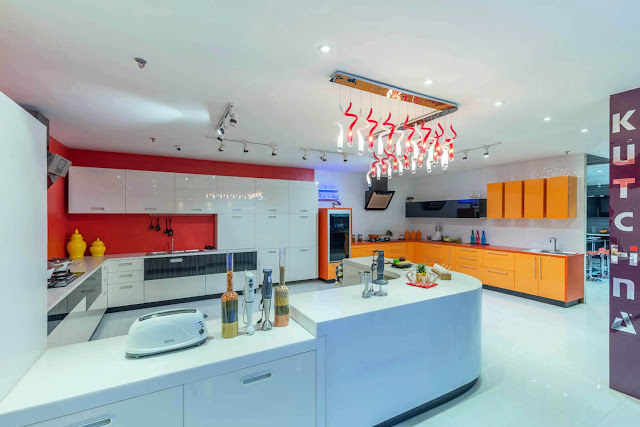Cabinets have always been on the top priority list when we consider any modular kitchen. Cabinets designed by Kutchina , Modular Kitchen Guwahati , is not just any storage area but more of a style statement. The material used while building your kitchen cabinet from Kutchina, Modular Kitchen Guwahati, is customizable. We see the ever-changing trend, but here is the preferred list of material types, while building your modular kitchen. The knowledge on the material types will come in handy when you are in the process of selecting a modular kitchen for yourself. With the cost involved, you need to do in-depth research to come to conclusion. Plywood The Indian market has wholeheartedly accepted Plywood cabinets if we take note of the last few decades. This is an engineered wood which is crafted, treated and factory made using special panels of wood. The maintenance of plywood is comparatively more affordable when we consider the other material types. Solid Wood U
Alright we know that kitchens are the most integral part of the house which also live through the utmost wear and tear owing to constant use. If you’re a first timer planning a modular kitchen for your home, here are some tips and advices you ought to bear in mind to get you started with your modular kitchen design and plan.
#1. Have you decided on the work triangle?
For the inexperienced, the kitchen work triangle comprises your refrigerator, sink and cooking counter top. The most important part of selecting a layout is determining how these three indispensable elements interrelate with each other. What’s their location like or how much space should be between each in order for you to move around and function comfortably? Draw a vague sketch of your modular kitchen designs first before contemplating and finalizing on a layout.
#2. What’s the ideal counter top length?
The standard height of your counter is directly proportional to the user’s average height. Make sure that the space between your kitchen cupboards and the counter top should not be too much because the higher you go, the tougher it will become for you to reach top shelves.
#3. Select Colors cleverly
It’s going to be you who’ll be responsible of taking care of your kitchen. So, keep away from an all-white kitchen because needless to say white always requires regular scrubbing and is very high on upkeep. But, that does not mean you choose dark or bright colors that will make your kitchen and house look small, dark and dingy. Darker shades also invite more heat and your kitchen will be a furnace especially during summer months. Mix and match earthy colors and warm hues to get that picture-perfect look. Plus, you’ll also have to make sure, the color goes with the overall home décor.
#4. Aeriation is key
Cooking generates a lot of heat. Period. Thus having a chimney or an exhaust fan or both to expel the fumes outside the kitchen and your home is a must. Having a door next to the kitchen area or a window is also necessary in order to let fresh air come inside when cooking is not in progress. Openings will also ensure that the gas released from cooking or smoke which are harmful for health so not accumulate inside your house.
#5. Lighting is significant
Nothing can ever defeat the glow and warmth of natural light that seeps inside your kitchen through openings such as doors and windows. There should be plentiful natural light in addition to overhead lighting in the kitchen, particularly concentrating on the counter top where most of the action in the kitchen happens.
#6. Safety always comes first
If planned incorrectly, the kitchen can be a really dangerous place. From gas pipes to counter tops made of granite, your kitchen must be a secure place to work in. Even the floor tiles you pick should be slip-resistant and effortless to clean when continuous spills and breaks happen. Always arrange your appliances nearby switch boards which should be at a distance from the basin and your stove.
#7. Don’t ignore corner spaces
Frequently, while constructing storing shelves and cabinets modular kitchen designs, we overlook the corners contemplating they will be of no use. Nevertheless, with modular kitchen designs that are easy to install and use and with introduction of designer corner cabinets, you can exploit your kitchen corners to the fullest.
Like the ideas we’ve shared? Then follow them and have the best modular kitchen designs that suit your needs and make your kitchen the part of the home that’s most inspiring and stirring!

Thank you for sharing this post.good interior designs .if you want another interior designs see this links.
ReplyDeleteHome Interiors In Chennai
Interior Contractors In Chennai
Wardrobe Designs In Chennai
Home Interiors In Chennai
Kitchen Design In Chennai
Interior Designers In Chennai
Interior Decorators In Chennai
Best Interior Designers In Chennai
This post is very simple to read and appreciate without leaving any details out. Great work!
ReplyDeletebest cooking range prices in uae 2019
Hey there, thanks for sharing this blog, but I was looking for a blog more about low cost modular kitchen price. So, If you have any information on that, please share.
ReplyDelete