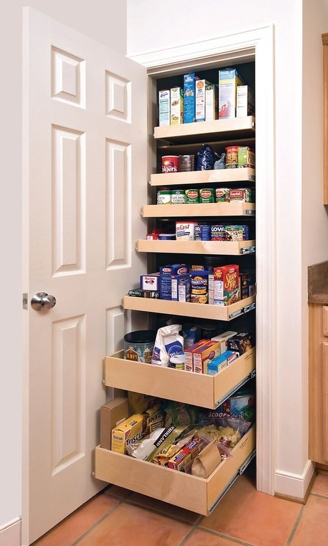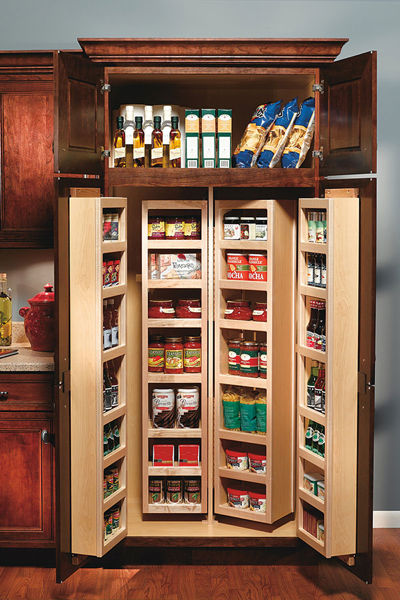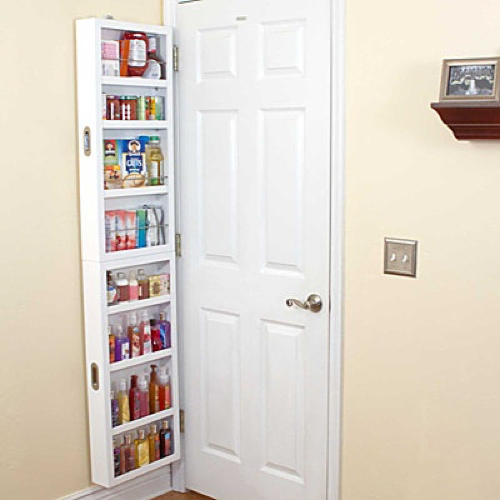Cabinets have always been on the top priority list when we consider any modular kitchen. Cabinets designed by Kutchina , Modular Kitchen Guwahati , is not just any storage area but more of a style statement. The material used while building your kitchen cabinet from Kutchina, Modular Kitchen Guwahati, is customizable. We see the ever-changing trend, but here is the preferred list of material types, while building your modular kitchen. The knowledge on the material types will come in handy when you are in the process of selecting a modular kitchen for yourself. With the cost involved, you need to do in-depth research to come to conclusion. Plywood The Indian market has wholeheartedly accepted Plywood cabinets if we take note of the last few decades. This is an engineered wood which is crafted, treated and factory made using special panels of wood. The maintenance of plywood is comparatively more affordable when we consider the other material types. Solid Wood U
The warmest space in most Indian homes is the kitchen — literally and figuratively. This is where you spend most of your time cooking, sharing meals and entertaining. Hence, it is really important that your modern Indian kitchen design is the perfect balance of style, functionality and your personality. You can achieve this balance even in small spaces or with simple modern kitchen designs by planning the layout carefully and ensuring the crucial components, like the refrigerator, sink and stove, are placed strategically. Take a look at some really simple organization modern Indian kitchen design tips and tricks that meet your needs perfectly.
1. Slide-out racks, drawers and baskets make finding everything you’re looking for a breeze.
2. Make the most of your space in a modern Indian kitchen design and don’t be afraid to stack items all the way to the ceiling when you keep a handy step stool within easy reach.
3. With a swing-out pantry included in your modern Indian kitchen design, you can maintain a sleek look in the kitchen while still having plenty of room for all your cooking essentials.
4. Looking to start fresh? Clear all expired, useless products. Then organize what’s left into clear, pullout bins. This process will make cooking and packing a snap and give your modern Indian kitchen design a fresh look.
5. For a pantry that fits your every need and makes use of all available space, behind-the-door storage offers extra convenience and space in your modern Indian kitchen design.
6. Look at odd-shaped empty spaces in your modern Indian kitchen design, Fridge tops or corners may lie empty…they serve as opportunities for added storage.
7. A hanging shoe holder organizes a variety of stuff in your kitchen and opens up space in your modern Indian kitchen design.
8. Free up counter space by keeping produce in a hanging basket. This also keeps food in plain sight — instead of the bottom drawer of the fridge or a pantry shelf.
9. Pots and pans find a convenient home above the stove — no more digging around in cabinets to find them. Just make sure the hooks are sturdy enough to hold the weight.
10. There’s no need for a drawer holding knives if you add a few magnetic strips to your kitchen walls. Place them near the cutting area for easy access so they’re quick to put away.
Well, no matter what the size of your kitchen, small, medium or large you definitely need big DIY ideas in order to make the best use of spaces! Happy DIYing!



Comments
Post a Comment